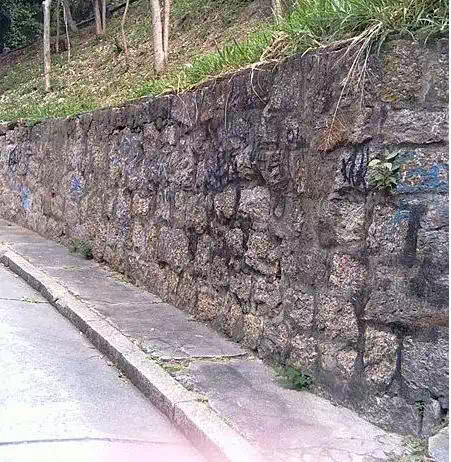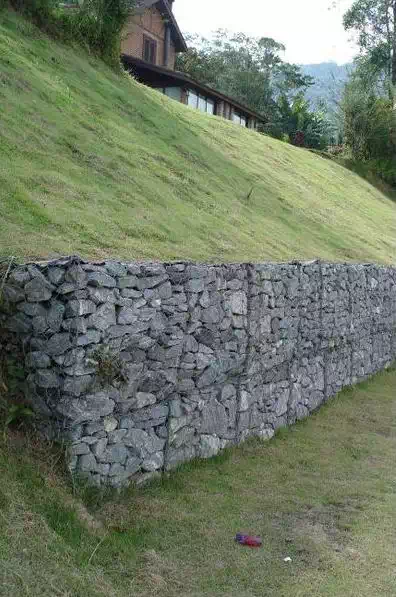Gravity Wall Reinforcement
Gravity walls can be helped by
reinforcement of the wall itself during its building or even by the use of
anchor bolts, geotechnical material in the earth or material being retained,
and gabions among other means.
Gravity Retaining Wall Basics

It is sometimes necessary to
maintain level differences in adjacent areas of a project so that both areas
are able to provide the function that is required. This may be to maintain
required grades for roads or for creating additional area for structures. This
can be done by creating slopes, but these solutions do require space because of
the angle of repose of the earth. Retaining walls provide an easy solution for
such problems. They are structures that can retain earth or other material
where such level differences need to be maintained. These walls can be designed
as a structure to resist the lateral pressure provided by the earth and can be
composite structural elements or gravity walls which resist the pressure by
their sheer weight. Pressures on retaining walls vary from zero at the top of
the wall to a maximum pressure at the lowest portion of the wall. Gravity walls
are designed so that the effective thrust calculated from the lateral pressure
of the earth and the weight of the wall falls within the base of the wall so
that it does not overturn. As a safety factor, designers try to limit the
effective thrust so that it falls within a distance of one third of the base
width from the center.
Reinforcing Gravity Walls

Properly designed gravity
walls do not require any sort of reinforcement. However as a matter of caution,
reinforcement gravity walls are suggested especially to reduce any maintenance
requirement. Brick or stone gravity walls can be reinforced by the introduction
of steel bar reinforcement vertically and horizontally during the construction
of the wall. Sometimes walls may deteriorate over time and such walls can be
reinforced by using mesh reinforcement with shotcrete. Facing the gravity wall
with precast elements anchored into the wall is also a means of providing
reinforcement to an existing wall.
Gravity walls can also be
reinforced by using the properties of the soil being retained. Providing
geo-textiles at the back of a wall before backfilling it with material helps to
reinforce the wall, as these geo-textiles can themselves serve as some sort of
retaining element for the soil. Gabions with rock are positioned just behind
the wall before any backfilling and can serve to strengthen the gravity wall. Quite
often for low height retaining walls, the gabions themselves are used as a
structural element and may function directly as a wall. Walls can be reinforced
by the introduction of anchor bolts at regular intervals. The anchor bolts will
be introduced into holes drilled in the wall and to a sufficient length in the
soil behind it. These holes are then grouted with cement slurry. Chemical
treatment of the soil behind the retaining wall can help to increase its angle
of repose. This in turn reduces the lateral pressure on the wall and acts like
reinforcement of its strength. High water content in the soil can conversely
serve to decrease the angle of repose and thus increase lateral pressure on the
gravity wall. This can be offset by dewatering. Most retaining walls will have
some sort of weep holes at regular intervals in the height and length of the
wall, which are meant to drain out water from the fill and prevent a reduction
in the angle of repose.