Reinforced Concrete - Beam Design
The applied loads include direct compression
forces, as well as, compressive and tensile stresses that are caused by sagging bending moments to the beam. The
induced compressive stresses are located in the material fibres above the
neutral axis of the member and the induced tensile stresses are located below
the neutral axis.
1. Determine fy and fcu according to required material properties
2. Determine preliminary dimensions of the
beam, b and h
3. Find effective depth, d
d = h - cover - bar diameter
Concrete covers are to be
designed for requirements of fire resistance and durability.
4. Find span/depth ratio, L/d and make sure
that L/d is less than 20
Deflection should be
checked using the span/depth ratio.
Cracking should be
designed for SLS and should meet the requirements of minimum
reinforcement needed and spacing.
Detail Design
1. Find w
w = 1.4DL + 1.6LL
2. Find the design moment and shear, M and V
Simply supported with Uniformly Distributed
Load
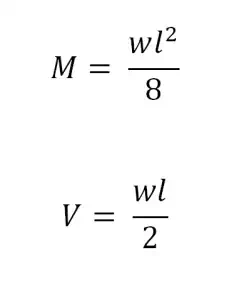
Simply supported with Concentrated Load
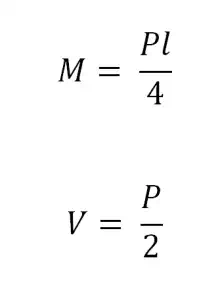
Cantilever Beam with Uniformly Distributed Load
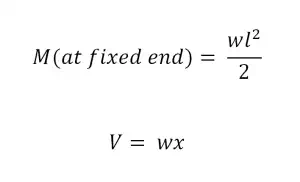
Fixed ends with Uniformly Distributed Load
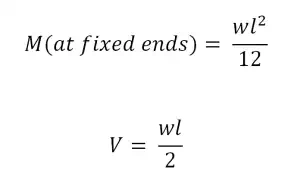
Fixed Ends with Concentrated Load at the Center
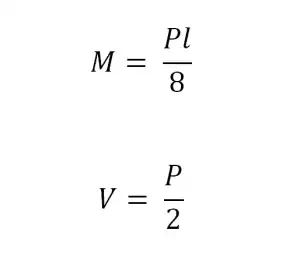
t
The effective span of beams, l, should be
assumed to be the effective span of the member in its simply supported
condition for conservative purposes. This span equals the exact distance
between supports.
2. Establish concrete grade, fcu, in N/mm^2
3. Find the depth to neutral axis, x, in mm
Depth to neutral axis, x, from compression
face is limited to:
x ≤
0.5d for fcu ≤ 45 N/mm^2
x ≤
0.4d for
45 < fcu ≤ 70 N/mm^2
x ≤
0.33d for
70 < fcu ≤ 100 N/mm^2
3. Design rectangular beams for flexure
The design ultimate moment M should be designed greater than the ultimate bending
moment.
*Also applicable to flanged beams when the
neutral axis of the beam lies within the flange

K'
=
0.156 for fcu ≤ 45 N/mm^2
K'
=
0.120 for
45 < fcu ≤ 70 N/mm^2
K'
=
0.094 for
70 < fcu ≤ 100 N/mm^2
If
K ≤ K', compression reinforcement not required

x
=
(d-z)/0.45 for fcu ≤ 45 N/mm^2
x
= (d-z)/0.40 for
45 < fcu ≤ 70 N/mm^2
x
=
(d-z)/0.36 for
70 < fcu ≤ 100 N/mm^2

If K > K', compression reinforcement
required
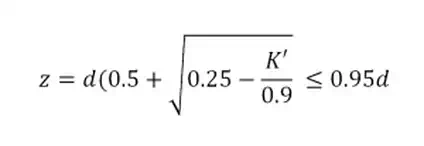
x
=
(d-z)/0.45 for fcu ≤ 45 N/mm^2
x
=
(d-z)/0.40 for
45 < fcu ≤ 70 N/mm^2
x
=
(d-z)/0.36 for
70 < fcu ≤ 100 N/mm^2

The maximum amount of reinforcement in
concrete members (beams, columns, or slabs) should not exceed 4%.
5. Design rectangular beams for shear
Shear stress in beams
Usually, the shear force and the shear
stress should be obtained from the face of
the support.

Shear reinforcement
Shear reinforcement should
be designed for ULS and should be provided in the form of vertical
links or bent-up bars. Shear forces are transferred to
the vertical links that act with diagonal concrete struts in compression.
Therefore, in beams, the links will act in tension and the concrete in
compression.
Shear reinforcement are required to resist the
following failure mode caused by shear:
● Inclined tensile cracks on beam
● Inclined tensile stress failure caused by shear
a. If v < 0.5vc, minimum links should be
provided.
b. If 0.5vc < v < vc + vr, links should be
provided, in which the area of shear reinforcement provided is

and where fcu not reater than 80.
c.
If vc +vr <
v < 0.8√fcu or v = 7 N/mm˛, links or links with bent-up bars should be
provided. Links should not be more than 50% of shear resistance.
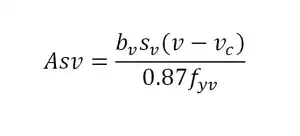
Concrete shear stress, vc
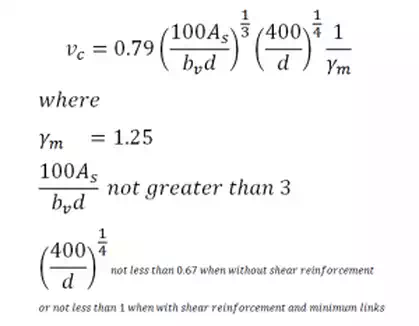
5. Determine whether maximum deflection is
below deflection capacity
Allowable Limit = L/250