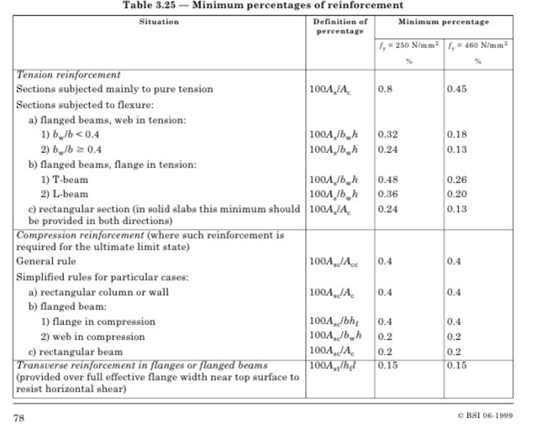Rule of Thumb for RCC Design
|
Fire resistance (hrs) |
Minimum beam width (mm) |
Minimum thickness of floors (mm) |
Minimum wall thickness (p<0.4%) |
Min wall thickness (0.4% |
Min wall thickness (p>1%) |
|
0.5 |
200 |
75 |
150 |
100 |
75 |
|
1 |
200 |
95 |
150 |
120 |
75 |
|
1.5 |
200 |
110 |
175 |
140 |
100 |
|
2 |
200 |
125 |
- |
160 |
100 |
|
3 |
240 |
150 |
- |
200 |
150 |
|
4 |
280 |
170 |
- |
240 |
180 |
Source:
Concrete Centre
Reinforcement for beams
● Spacing
The minimum spacing of steel reinforcement
bars is
1. Maximum size of coarse aggregate plus 5mm
Or
2. Bar size(whichever is greater)
● Number of bars
Max bars per layer for beams = (beam width – 2
x cover – 2 x link diameter)/(2 x bar diameter)
● Size of bars
|
Beam
width (mm) |
Bar
diameter (assuming 35mm cover) |
||
|
|
25 |
32 |
40 |
|
300 |
3 |
3 |
2 |
|
350 |
4 |
3 |
3 |
|
400 |
5 |
4 |
3 |
|
450 |
6 |
5 |
4 |
|
500 |
7 |
5 |
4 |
|
550 |
8 |
6 |
5 |
|
600 |
9 |
7 |
6 |
|
650 |
10 |
8 |
6 |
|
700 |
11 |
9 |
7 |
|
750 |
12 |
10 |
8 |
|
800 |
13 |
10 |
8 |
|
900 |
15 |
12 |
9 |
|
1000 |
17 |
13 |
11 |
Source: Concrete Centre
● Areas of reinforcement
Max of tension or compression reinforcement is
6% of cross sectional area of concrete
Min percentages are
shown in the table below, which is Table 3.25 of BS 8110

● Shear Links
Shear links should be spaced no more than
0.75d. No longitudinal bars should be spaced more than 150mm or d from a
vertical leg. Shear links should follow the following requirements:
|
Bar
diameter (mm) |
16 |
20 |
25 |
32 |
40 |
|
Max
spacing (mm) |
192 |
249240 |
300 |
384 |
480 |
|
Min
link diameter (mm) |
6 |
6 |
8 |
8 |
10 |