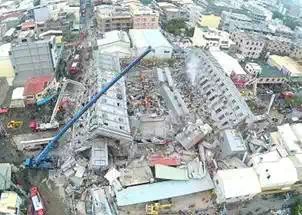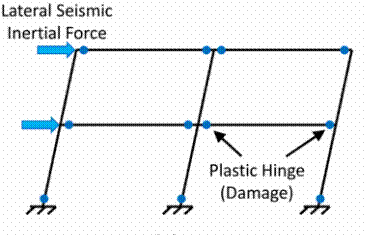Structural Analysis on the 2016 Taiwanese Earthquake:
The Tainan earthquake of 6.4 magnitude occurred on
February 6, 2016. The earthquake led to the collapse a 17
storey building, Weiguan Golden
Dragon. Strangely, this building was reported to be the only high rise building
to completely crumble and to cause the
majority of the 59 total deaths during the earthquake. Why is that?
|
Surrounding Buildings Still Standing Upright? Source: Taipei Times |
The
building was built in 1989. It used the
old code and was never improved accordingly
to the new code. The new Taiwanese building code has more stringent
earthquake requirements, since it was updated after
the 921 earthquake (The 921 earthquake occurred on 1999 with a 7.6 magnitude
earthquake, which caused over 2300 deaths). Since the 17
storey building was still based on the old code, the collapse
explains the fact that surrounding buildings, which might have used the new
code for construction or retrofit, are still standing. Therefore, the lack of
adapting to the new code made the 17 storey building more susceptible to
seismic forces. |
Another possible cause of collapse was the
possibility that the building was not designed to
withstand the seismic force intensity. Hence, we now have poor engineering
design to blame. The 6.4 magnitude earthquake occurred at a depth
of approximately 23 km with a maximum intensity on the Mercalli intensity scale. Taiwan is in a seismic active zone, known as
the Pacific Ring of Fire. Indeed, the
building was still intact after the 921 earthquake, which was a 7.6 magnitude
earthquake. However, the amount of damage an earthquake does on a structure
depends on several factors. Factors include the frequency of ground motions, the
magnitude of the seismic loads, the soil conditions underneath the structure,
the stiffness of the structure, the location of the epicenter of
the earthquake relative to the building, etc. All these factors might have
combined to cause a localized effect on the building during the 2016
earthquake. Just because the building can withstand a 7.6 magnitude earthquake,
that does not mean we can rule out poor engineering design as a possible cause.
Earthquake loads are dynamic and often cannot be
predicted accurately. It might just be pure luck that this building
can withstand the 7.6 earthquake. But we can
never gamble on sheer luck on our designs. Heck no!
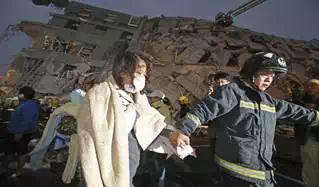
Overturning Source: Wall Street Journal
Not only might have the building lack poor
engineering design on seismic forces, it can be seen in pictures that the
building has collapsed sideways. The structure failed by overturning,
which is caused by poor foundation
design. Due to the soft soil conditions throughout Tainan, it is possible that the foundation designed was not
strong or deep enough to set into bedrock, in order to support the lateral
pressures induced by the seismic forces. Due to the soft soil, earthquake
ground motions were also amplified, causing soil
liquefaction. The rapid seismic loads caused the water pressure in the low density saturated soil to increase, which caused
soil particles to move around easily. Soil movement then decreased the strength
and the stiffness of the soil, which led to the reduced soil support for the
foundation.
|
Another
engineering design issue was in the superstructure. The building was taller
than other buildings surrounding it. The taller the building, the higher the
moment will be when lateral seismic inertial forces are
acted onto higher levels. Starter bars connecting the reinforced
concrete columns and shear walls to the foundation must
be designedfor that additional stress. The building is also U-shaped
and does not have a fourth shear wall “to hold the ends of the
“U””. The asymmetrical layout of the shear walls
can possibly induce torsional effects on the overall structure. However,
torsional failure was not the main culprit as seen in these pictures. The
whole building just overturned and collapsed. There was no twisting
effect. But it is not to say that missing
a shear wall is structurally acceptable. In the pictures, we can see that
there are horizontal cracks on the walls. This is
caused by lateral stresses from the seismic forces being
localized in these walls. If we have that missing wall in the building,
stresses can be distributedmore evenly. |
Source:
MDPI - Open Access Publishing |
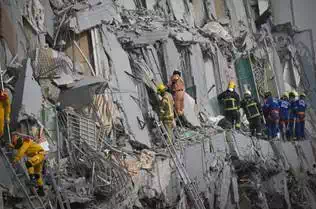
Source: The Guardian
The connections between the beams and the
vertical elements were also an issue. The pictures showed steel rebars being pulled out from
the concrete, indicating poor detailing of ductility reinforcement. Sources
say that the steel anchorage was not bent in 135 degree stirrup angles, but in
90 degree angles. Beams in seismic regions
should have both ends of vertical stirrups designed to be at least 135 degrees,
so that stirrups do not open up during an earthquake. Adequate stirrups in
beams can:
1. Resist brittle failure, in particular
vertical shear forces and diagonal shear cracks
2. Prevent concrete aggregates from
bursting out of the beam due to flexure
3. Prevent flexural buckling of main
longitudinal bars
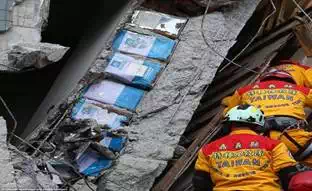
Metal Tin Cans Source: American Geophysical
Union
Finally, I have saved the best to the last.
Photos from local media showed cooking tin cans used as fillers in decorative
columns in the 17 storey building. Yes, the
tin cans are only in decorative columns and not in load bearing ones. Yes, it
was common practice before it was outlawed in
Taiwan after the 921 earthquake. But, a real
engineer would never use tin cans for construction material, even as filler!
Better to use some durable adhesive filler with some sort of function.
And something is fishy here… Why would anyone want to
enlarge pillars for decorative purposes? Enlarging pillars means reducing floor
space, which most clients and architects hate. I rarely hear a client or architect request engineers to enlarge column sizes. It
is usually the other way around for load bearing functions.
Although Taiwan has learned to put more stringent requirements for buildings after the 921
earthquake, it is not enough to make a law. They need to enforce it for each and every single suspicious building. Structural
inspections should be consistent. Safety awareness should
be promoted for earthquake damage prevention. Upgrades should be done to buildings to adhere to the current
code, in order to retrofit the older buildings. Seismic retrofitting can
include post-tensioning of high steel tendons, installing dampers, or slosh
tanks. They are expensive but safety is always first!
