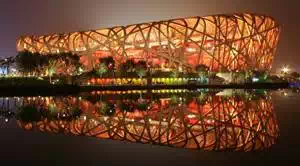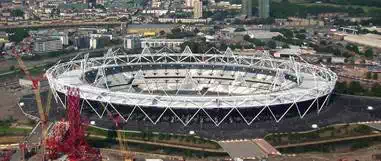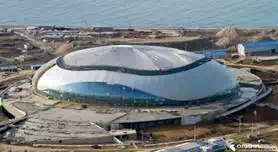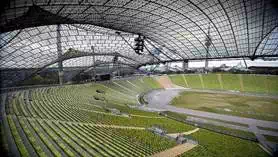Past Olympic Stadiums and Their Structural Challenges and
Solutions
To commemorate this year’s Olympics in Rio, we
are going to take a look at the previous
momentous Olympic stadiums.
For every Olympic stadium, tight construction
schedules are to be in place, in order to meet the deadline for the Olympics
every four years. Moreover, stadium designs are expected to
have that “WOW” factor so that the host country has bragging rights. We will
explore the fast construction techniques in building these Olympic stadiums and
the challenges and solutions that designers have to tackle.
2008 Beijing National Olympic Swimming
Center

Beijing Olympic Stadium Source: wikimedia.org/
The Olympic Swimming Center is the world’s
largest enclosed space and world’s largest steel structure with 26 km of
unwrapped steel.
The center has 2 independent
structures (precast reinforced concrete seating bowl and an outer steel frame)
that are 50 feet apart. This is so both structures have independent stability
systems to resist seismic loads and do not have to shake uniformly under the
same frequency. Moreover, the precast reinforced concrete section is also divided into 6 individual sections.
The roof is separated from
the precast section to provide extra resilience against the seismic loads. The
roof is made out of double layer membrane
structure with ETFE on upper part of roof and PTFE on lower part of roof. The
roof is supported by cantilever trusses,
which function to shade seats below.
The outer steel frame is
made out of large steel beams that twist around the stadium.
Naturally, stresses accumulate at the twists. The solution was to use a new
type of steel called Q460, a high strength low alloy steel, for extra
flexibility and strength for seismic resistance. Software was also used to accurately design the twisting of
steel sections. Lateral loads are resisted by
the steel lattice of the steel frame through the splitting of loads at each
member intersection.
2012 London Paralympics Olympic stadium

London Olympic Stadium Source: gsdecorating.com
The Olympic stadium in London consists
of V-shaped steel bracings, which support the steel truss structure that forms
a compression ring.
The stadium also has two independent parts; a
sunken concrete bowl, which forms the base tier of the stadium, and a structure
for upper tiers and PVC polyester fabric roof membranes supported by tensioned
cables. The foundation of the stadium is made out
of 5,000 different piles (driven cast in situ piles, CFA piles and vibro concrete columns).
A main feature of the stadium is the
sustainability aspect. The stadium used pipes from the surplus of North Sea Gas
pipeline project, recycled granite, and steel tubes from Metropolitan Police
guns for their structural design. The stadium also used a lightweight design
approach and their end result was using
steel that was only 1/4 of what was used in the Beijing Olympic Stadium.
Another feature of the stadium was using
bolted connections for their compression trusses and roof columns, instead of
welds. This provides for rapid assembly and disassembly.
2014 Sochi Olympic Stadium

Sochi Olympic Stadium Source:
worldstadiumdatabase.com
Designed by Buro Happold, the Fisht Stadium was built based on Faberge eggs, which are Russian
cultural icons. The stadium is built with a
steel roof structure and with a temporary roof covering suspended at the
center, with 14 supports supporting the structure. Built with translucent
polycarbonate, the stadium provides thermal protection and natural lighting.
The use of computerized BIM technology was
crucial in the design stage. BIM with Tekla was used for
3D visualization, accuracy, and modeling non-standard
parts with Tekla libraries of elements and parts.
1972 Munich Olympic Stadium

Munich Olympic Stadium Source: mimoa.eu
The Munich Olympic Stadium consists of lightweight metal
frame and roof membranes that are curved and suspended
by vertical masts steel tubes. Decks are
supported by the lateral system of cables that are connected to
large cables, with concrete foundations at the ends.
The roof of the stadium is the stadium’s main
feature. Designed by Frei Otto, a renowned German architect and engineer who
was famous for using tensile membrane structures, the roof membrane is made of
polyester fabric coating with prestressed cables.
The cables are supported by the vertical masts.
The roof uses balanced surface tension and
curves near the masts for stability against snow and wind loads and for
controlling deformation. Since the masts that support the roof membrane are either outside of the roof or suspended, this
created a large column free space.
At that time, there were no developed computer
programs to accurately determine the form
and behavior of the roof. Therefore,
extensive structural calculations and highly accurate prefabrication were needed. Preliminary form finding techniques were also used, such as making physical models, to examine
the structural behavior.