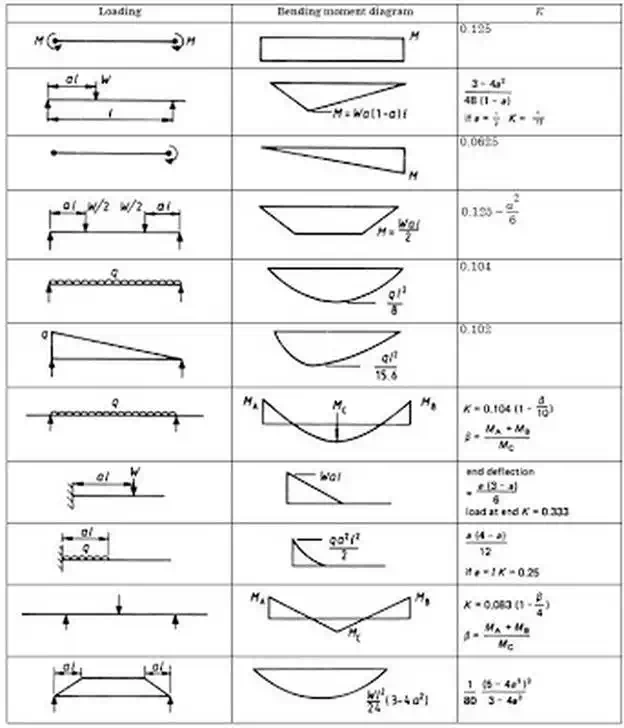Steel: Beam Design
Steel beams are to be
designed to suit the following limit states:
● Bending strength at ULS (including local
buckling of flange or web, lateral torsional buckling, and plastic moment
capacity)
● Lateral torsional buckling is checked when extreme fibres at the top part of the
neutral axis of the steel beam is undergoing compressive stresses due to
downward loads onto the beam. The applied loads creates compression in the top
flange of the beam, where it buckles, and tension in the bottom flange of the
beam. Torsional stresses will then be created due
to the web resisting the flange from buckling along its length, but during this
process, inducing twisting deflections.
● Shear strength at ULS
● The beam should
be designed to resist shear forces parallel to the web of the beam.
● Web shear buckling
● Web shear buckling needs to be checked
when the beam has a slender web. In this case, the shear capacity will then be governed by web shear buckling.
Stiffeners can be erected on the web to
resist web shear buckling. Moreover, if transverse forces are present and
distributed from flanges into webs, web buckling would need to be further checked.
● Deflection at SLS
Sizing
The following are the typical minimum column
section sizes for braced frames:
● 203 UC = up to 2-3 storeys high
● 254 UC = up to 5 storeys high
● 305 UC = up to 8 storeys high or long
spans
● 354 UC = 8-12 storeys high
Scheme Design
1. Determine the live load on the beam
2. Find the allowable deflection based
on unfactored imposed loads and check
against maximum design deflections For beams,
deflection is usually the most critical case for long spans and shear is
usually the most critical case for beams with short spans and large loadings.
Allowable Deflection Limit = Live Load / 360
3. Find total ULS loads on the beam
Total load = Span x Load width x Critical Load
x ULS factors
Steel structural members are designed to
resist yielding, buckling, and rupture under ultimate forces. Beams are designed to resist ULS bending and shear forces.
4. Determine support conditions of the beam
and determine effective lengths, L, based on the support conditions
5. Determine M, the maximum bending moment,
and V, the maximum shear force
M = w x L
6. Determine the Second Moment of Inertia for
the beam (where I has units of cm^4)
I = 0.5 x Ratio x K x L x M
where
M = maximum bending moment (kNm)
L = effective length of beam (m)
K = constant according to end supports and on
bending moment diagrams. K values are also shown in
the table below.
