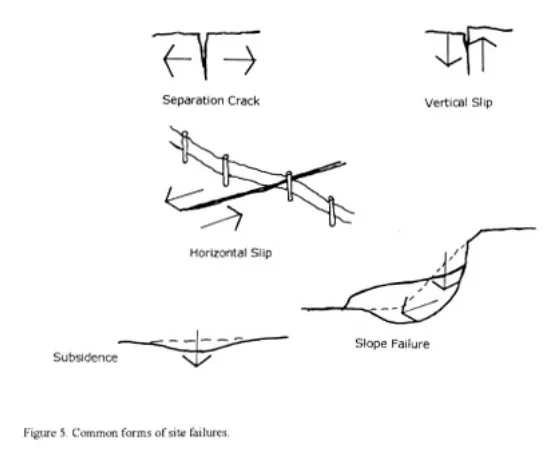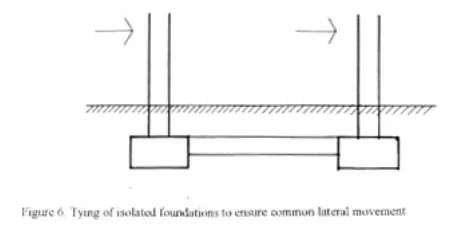
EARTHQUAKE-RESISTANT MASONRY BUILDINGS
Masonry is the most important construction material in Iran. It has been used for public and residential buildings in the past several thousand years. A great number of well-preserved old masonry structures still exist proving that this form of construction can successfully resist loads and environmental impact. Although some specific features have been invented during the course of time to improve the seismic behaviour of masonry buildings, such as connecting stones and tying of the walls, masonry construction remains, even today, the most venerable part of existing building stock. This is not only the case in developing countries, but it is also the case in the most developed regions of Europe and the USA. Extensive research has been carried out during the last decades in universities and building research stations in many parts of the world on the behaviour of masonry buildings under earthquake action and the way structures can be designed to resist it. This booklet presents some of the most important aspects of this research relating to masonry construction. It consists of three main chapters. The first chapter deals with how buildings respond to the lateral and shear stresses generated by earthquakes. The most common structural failures, such as sliding shear, cracks, overturning etc. are illustrated and the concepts of bracing, tying and anchorage are presented as the engineering devices to avoid them. Chapter two discusses earthquake resisting solutions in some detail beginning with simple systems to more complex ideas, such as rigid frames, x-bracing and shear walls. Chapter three presents some of the new research findings on the effect of seismic forces on masonry buildings. Performance specifications for fired bricks, concrete blocks and natural stopne are explained and three common forms of improved masonry construction systems, namely reinforced masonry, confined masonry and reinforced cavity walls are described and illustrated. The general principles governing detailing principal building elements such as walls, floors, roofs etc are explained and guildelines on how to devise plan configurations with inherent seismic resistant qualities are presented. A survey of school buildings damaged by the Qasvin earthquake was carried out as part of the preparations for this study. The results of this survey, in the form of photographs and notes, is included in the Annex. Figures are used to illustrate most of the design ideas and the use of technical jargon has been limited to make the text accessible to a large readership. Especial attention has been paid to the protection of non-structural building elements such as partitions, windows etc. which are frequently overlooked by designers, but which cause disruption and are costly to replace.
How Buildings Respond to Earthquakes
An earthquake is the vibration of the earth’s surface that follows a sudden release of energy in the crust.. During an earthquake, the ground surface moves in all directions. The most damaging effects on buildings are caused by lateral movements which disturb the stability of the structure, causing it to topple or to collapse sideways. Since buildings are normally constructed to resist gravity, many traditional systems of construction are not inherently resistant to horizontal forces. Thus design for earthquakes consists largely of solving the problem of bracing a building against sideways movement. The actions illustrated in Figue 1 demonstrate combinations of the vertical gravity effects with the lateral effects of earthquakes.

Separation Joints
When the building form is complex, various parts of the building may move differently, which can produce critical stresses at the points of connection between parts. Often the best solution is to provide seismic separation joints to ensure independent movements of the parts, as shown in Figure 2. The width of the joints should not be less than 30 mm. When the building height exceeds 9 m the width of the joints is to be increased by 10 mm for each additional height of 3 m.

Common Modes of Structural Failure
Earthquakes subject the structure to a series of vibrations which cause additional bending and shear stresses in structural walls. Four modes of failure which must be guarded against are illustrated in Figure 3

Figure 3-a, sliding shear, reults in a building sliding off its foundation or on one of the horizontal mortar joints. It is caused by low vertical load and poor mortar. If the building is adequately anchored to the foundation, the next concern is for adequate resistance of the foundation itself, in the form of some combination of horizontal sliding friction and lateral earth pressure as shown in Figure 3-b. Sliding shear failure can also occur within the building structure, a classic case being the dislocation of a lightly attached roof shown in Figure 3-c. Figure 3-d illustrates another mode of failure, namely diagonal cracks in masonry walls when the tensile stresses, developed in the wall under a combination of vertical and horizontal loads, exceed the tensile strength of the masonry material. Figure 3-e illustrates the effect of overturning moments. This may result in the building tipping over. The critical nature of the overturning effect has much to do with the form of the building’s vertical profile. Buildings that are relatively squat in form are unlikely to fail in this manner, while those with tall, slender forms are vulnerable as shown in Figure 4.

Nonstructural failure
While sructural elements of a building should be the prime concern for earthquake resistance, everything in the building construction should resist forces generated by earthquakes. Nonstructural walls, suspended ceilings, window frames and fixtures should be secure against movement during the shaking actions. Failure here may not lead to building collapse, but it still constitutes danger for occupants and requires costly replacements or repair. Interior partitions, curtain walls, wall finishes, windows and similar building elements are often subjected during earthquakes to shear stresses, for which they do not have sufficient resestive strength. The most common damage resulting from this is breakage of window panes and cracks in internal plaster and external rendering. A possible remedy for the former is to isolate the window frames from the surrounding walls by the introduction of flexible joints; the latter can be avoided by reinforcing the plaster or to precrack it by introducing control joints (groves).
Site Failures
Figure 5 shows five common site failures that may occur during an eathquake. If significant in dimension site failures can cause damage to fences, retaining walls, pavements, drains and other buried piped services

Foundation Failures
Site failures described above can cause damage to the building foundations. If the supporting ground moves, the foundations will move. It is essential that the foundation system move in unison during an earthquake. When supports consist largely of isolated column footings, it is advisable to add ties of the type illustrated in Figure 6 in order to achieve this and to enable the lateral loads to be shared among all the independent footings.
