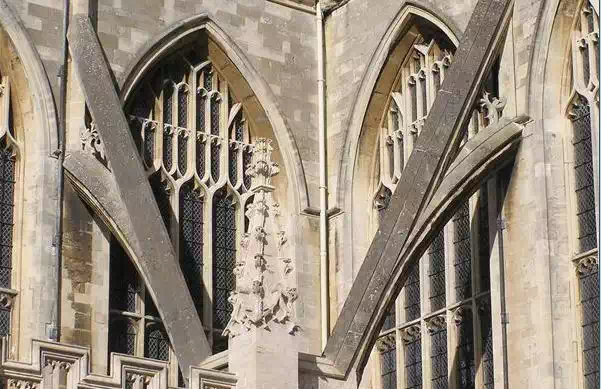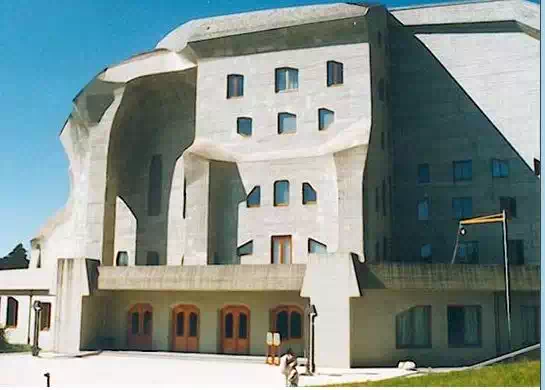A Flying Buttress Never Leaves the Ground
A flying buttress may sound
like military aircraft, but actually is a structural stonework support
popularized during the Gothic era. By transferring lateral forces of ceilings
and tall walls through an arch to massive columns located externally, larger interior
open spaces could be realized.
Arc-Boutant Is Not Served With A Latte
A simple buttress is a form of
external support for walls, typically an external column placed in contact with
the wall throughout its entire height. Placing the column some distance away
from the wall, and using a half-arch to connect the top of the column with the
wall/ceiling intersection, gives a structurally graceful yet lightweight
support to the wall. To the casual observer the column and arch combination appears to soar or
“fly" up to the wall, presumably giving the flying buttress its name. The
French term arc-boutant is probably a more
accurate description, roughly meaning to “thrust through the arch.“ Several such structures could be placed in series
with one another, multiplying the soaring effect while enabling even taller
structures and larger open spaces.
The exact origin of the flying
buttress is less than clear. The desire to safely and dramatically enclose
large interior spaces has been a goal of architectural design for many
centuries, typically for religious purposes. Mayan temples incorporated stone
vaults in the form of an inverted V, with horizontally placed wooden collar
ties across the interior space for support. Early Roman and later Byzantine
engineers utilized buttresses in their stonework but masked or hid the supports
from view. It wasn’t until the era of Gothic architecture that these structural
elements became desirable decorative features in cathedrals and churches of the
time. Not only did they lend a dramatic, spiritual effect to a structure, but
they also enabled architects to incorporate windows, doors, and other openings
into an otherwise heavy, load bearing wall.
Tall Ceilings and Stained Glass

It is the load transferring
capability of the flying buttress that made it so successful in Gothic Europe.
Stonework created solid, safe, and long lasting structures when properly
executed. But it was also very massive and costly to construct. Stonework is so
heavy that the simple masonry building techniques of the period could not
create tall, thin walls without fear of the structure tilting, leaning, or
otherwise collapsing on the inhabitants. Attempting to incorporate a ceiling
across a large span put additional compressive and lateral stresses near the
top of an already unstable structure. Creating window and door openings
presented further structural challenges, as headers were limited in size again
by the weight of the stone materials. By utilizing the principle of “thrust
through the arch", the stability of tall, load bearing stone walls was
greatly increased without requiring incorporation of massive individual stones
into the wall. The required mass could now be placed into the external pillar
support of the buttress, away from the interior vaults. Less load bearing on
the wall also allowed placement of more windows and doors without compromising
structural integrity. Some examples of Gothic structures utilize 70% or more of
the available wall space for doors and stained glass windows, an astonishing
figure for stonework at the time.
Replaced but Not Forgotten

The development of other
structural materials such as iron, steel, and concrete dictated the decline in
popularity of the flying buttress. Entire walls can now be made of glass without the need for external supports,
and skyscrapers have become all but common. However, even though the structural
need for these visual supports has all but vanished, the architectural soaring
appeal can still be found in select modern structural design such as facades
and retaining walls.