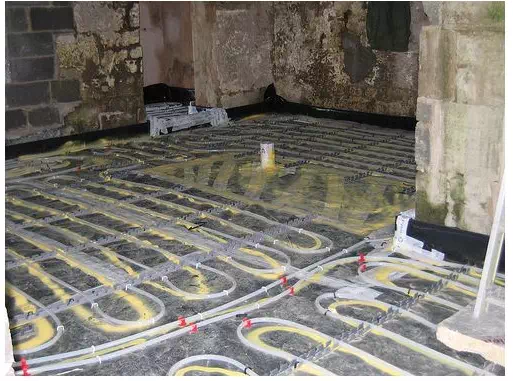Retrofitting Electric Radiant Floor Heat in an Existing Space
A guide with answers to some common electric radiant heat questions. Provides engineering advice, such as current requirements, rewiring, voltages, and costs.
Do you have electric radiant floor heat questions? Then you've come to the right place. This article answers some of the most frequently asked questions, such as how to determine current requirements or wiring changes.
Retrofit electric radiant floor heat systems are increasingly popular. They have several advantages over traditional heat distribution systems when it comes to warming floors, which accounts for the growing interest. Such systems are usually used to heat the floors of individual rooms quickly and efficiently, rather than to heat a whole home. Because hot air rises, the air around floors tends to stay cold, leading to uncomfortable floors; since radiant heating systems install into floor space, the floors themselves stay warm.
Radiant floor systems are easy to install: installers can use an existing space, and generally just install the system into the flooring. The systems also heat up cold floors quickly, which is their main use.

Evaluating rooms for Installation of heating
elements
Because of the way atop-floor electric radiant heating systems are designed, homeowners can install them in just about any size room. The space requirements are small, since the systems are typically quite thin. Electric radiant heating systems rely on electric resistant wires arranged in patterns within a mesh of some sort. These wires are woven into heating pads, which are installed beneath the floor or, in some cases, in the tiles themselves. When electric current passes through the heating elements, they begin to radiate heat. Radiant heat is highly efficient because it doesn't involve hot air (which tends to rise to the ceiling), but instead direct heat transfer from the heating elements to your skin.
Electric radiant floor heating systems are best in small rooms, such as kitchens, bathrooms, or additions, that are difficult to heat. bathrooms, which tend to have tile or stone floors and are thus cold to the touch, are excellent candidates for these systems. Larger rooms that are already well-served by the home's heating system can be too expensive to heat. In addition, because heating systems are sold by area, the cost of installation rises quickly with the size of a room. For instance, installing radiant floor heating in a 60 sqft.
Current Requirements, Wiring Changes, and Safety Considerations
The current requirements of radiant floor heating systems usually require a dedicated system. Typically, floor systems have a 15 amp maximum current per circuit. However, small circuits (under 20 sqft.) can be made with just 2 amp current maximum, meaning they can be installed on the existing circuit. Most heating mats are designed 110/120 or 220/240 voltages, with a density of 12 Watt/sq.ft. This means that a 110/120 V system can support up to 150 sq.ft. of space, while a 220/240 system can support twice that.
The safety of electric radiant heating systems is excellent. Systems must pass extensive safety testing, which means that they cannot cause shocks or fires provided they are installed according to code. They are also quite inexpensive to operate: a 120 square foot room costs less than 40 cents/day to heat with electric radiant floor systems.