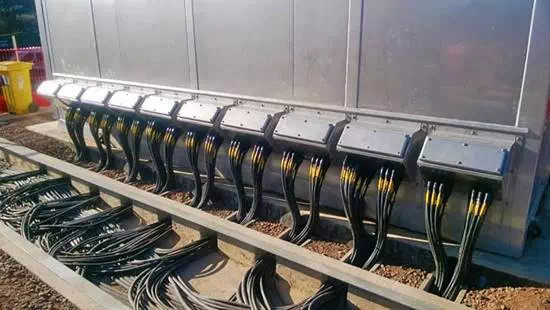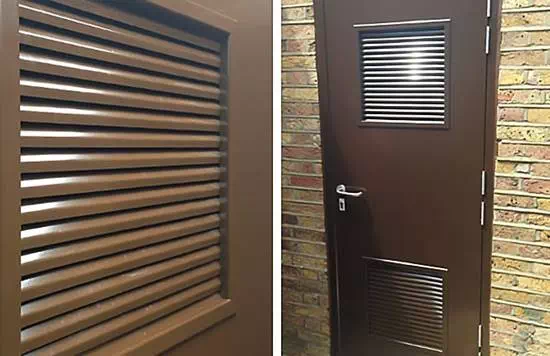Control house layout – 4
Cable Entrance
Control and power cables are brought into the control house through windows, sleeves, or cable pits. The windows are square or rectangular openings, usually through the foundation wall but possibly above grade.
The window openings enable many cables to be pulled without interference. To protect the cables during pulling, the windows should have smooth surfaces and beveled or rounded edges. After cable pulling, split sleeves can be installed around the cables and grouted into place.
Occasionally, the windows are left open to facilitate future cable installation. Heat loss through these openings should be considered. Provide additional windows for installation of future cables. The windows can be constructed and bricked up to be opened when required.
Cable sleeves can be used above or below grade. The sleeves are usually cast into place during construction of the foundation wall or installed during construction of the superstructure.
Pitch the sleeves to drain out of the building. Provide covers over the cables. Install spare sleeves during initial construction.
Cable pits may be cast-in-place concrete or masonry openings through the control house foundation to permit access to the inside at floor level. Install a cover over the pit and provide a means to drain water.
 Figure 16 – Cables entries in control house
Figure 16 – Cables entries in control house
Lighting
Fluorescent lamps are generally used for lighting in control houses. The trend is toward energy-saving lamps and energy-saving electromagnetic or electronic ballasts.
Install lighting to eliminate, as much as possible, reflection and glare from meters, relays, and monitoring screens.
An emergency DC-operated incandescent system is recommended for most control houses. This system can be operated in case of failure of the ac system. It can be operated from battery-pack units or from the station battery system.
Control House HVAC Systems
To maintain the functions and accuracy of electrical equipment installed in the control house, HVAC systems may be desirable.
In areas requiring heat only, unit electric space heaters are positioned throughout the control house for balanced heating. If both heating and cooling are required, electric heat pumps can be used. Several small units, or one large unit with a duct system for air distribution, can be used. Supplemental electric resistance heating coils may be required for heating in colder areas.
In some cases baseboard radiation heating units can be used in rooms not reached by the main heating system. These rooms include offices, lavatories, and storage rooms.
The battery room is sometimes left unheated. However, maintenance of battery temperature close to 32°C will prolong the life and capacity of most battery systems.
Temperature control levels may vary because of several requirements. Operating ranges of equipment have to be considered as well as economics. It is recommended that consideration be given to a dual control.
 Figure 17 – Louvers to achieve good air circulation
Figure 17 – Louvers to achieve good air circulation
Most stations will be unattended and, therefore, a normal personal comfort level is not required. However, for maintenance reasons, comfort levels are necessary.
If the control house is to be heated only, it is usually desirable to install power ventilation equipment for air circulation. Size the system for three to five air changes per hour. Place power-operated, thermostatically controlled roof ventilators and manually operated wall louvers to achieve good air circulation.
Position wall louvers so that equipment does not interfere with air circulation.Provide fusible links to close the louvers in case of fire.
It is advisable to provide ventilation that will maintain a positive pressure within the control house at all times to prevent dust from entering through doors and other openings, and prevent accumulation of combustible gases.
If control house air conditioning is used to provide positive air pressure, then the vent should remain open and fan should run continuously. This also applies if the unit is a heat pump.
The isolated battery room should be equipped with a gravity roof ventilator to remove corrosive and combustible gases. Do not use power-operated roof ventilators.
Control House Plumbing
Control houses may require plumbing for stationary eyewash facilities. Additionally, very large, major locations may warrant a shower, lavatory, drinking fountain, and maintenance sink.
A water supply, when required, may be obtained from an existing system or a private well on the substation site.
Most substations with toilet facilities will require septic tank and drain field systems.
Communications
A commercial telephone is usually installed in the control house for external communications. Additionally, system telephones or voice channels over carrier systems may be used for system communications.
Larger installations may include substation automation systems or SCADA for remote control and monitoring of substation equipment.