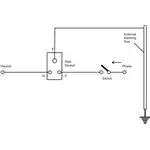Electrical House Wiring Made
Easy: Simple Tips & Layouts
The article provides some easy
clues regarding conducting house electrical wiring. A few important tips if
followed correctly can make the procedures really simple and without
complexities.
Basic Concepts of Household Wiring
Wiring up a house electrically can
become really easy once we learn few of the fundamental points involved with
it. The following simple tips may be memorized by anybody in the field and
applied during wiring-up not only small houses but also large houses or
apartments:
○ There are basically four components involved
in the whole procedure viz.: Power (Mains voltage), load, conductor, and the
switch.
○ Normally our domestic mains power includes
two paths, the incoming Phase and the outgoing or the return path through the
Neutral. Other than these two the third conduction path in an electrical wiring
is the ďearth" or the ground.
■ Although not required with fixed appliances
like lights and fans, this terminal becomes particularly imperative with the AC
outlets or the wall sockets. The top pin in a wall socket is where the earth
connection is given. The ďearthing" is like a
huge electrical dumping ground where stray or residual current leakages are
absorbed and nullified.
■ The bodies of potentially dangerous
appliances like electric irons, geysers, refrigerators, and soldering irons
tend to produce electric shock over time on their bodies due to some portion of
the phase leakage. Therefore these appliances have their bodies connected to
their plugís ďearthing" pin which ultimately
gets configured with the socketís earthing terminal
once plugged in. It becomes very important that the earthing or
grounding connection of every house has optimal absorbing capacity for enabling
proper absorption of these appliance body current leakages. If in doubt,
consult a qualified electrician and get the main ground source corrected.
○ The path or passage of power from phase to
neutral is implemented using conductors or wires and the system constitutes an
electrical circuit.
■ However, connecting the phase to neutral
directly will cause havoc in the form of a big short circuit and the melting of
wires.
■ Therefore the right procedure is to connect a
load in between these two polarities so that the power flows through the load
and operates it, which actually becomes the sole intended purpose of the wiring.
■ But the above procedure will keep the load
switched ON permanently, which can become quite undesirable and therefore the
introduction of a manually operated circuit breaking or switching device
becomes imperative. For this we just need to connect a mechanical switch in
line or in series with the load and the phase- that simply solves the issue.
Now letís see a few simple typical
easy house wiring layout diagrams and study them closely.
How to do House Wiring
Wiring a Lamp and a Switch: The diagram shows a very simple
configuration which can be used for powering a lamp, and the switching
arrangement is also provided in the form of a switch. This provides the basic
connecting data and the same may be used for wiring up other electrical
appliances also (for example a fan).
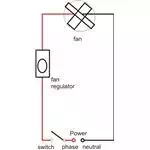
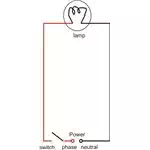
Wiring a Lamp and a Fan in
Parallel: Again the
configuration employed is similar to the above and is just repeated for the
fan. The input phase and the return path neutral are common for both the
electrical gadgets or rather for all appliances that may be further included.
Note that the fan speed regulator is also a load (mostly resistive) which
should be connected in series with the fan and the switch. By adjusting the
regulator knob we actually resist the flow of current into the fan thereby
checking or varying its speed as desired.
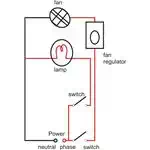
Wiring up a Plug Socket: The wiring is no different from the above
ones. Here the load points are just replaced with the socket terminals, or in
simple words itís an outlet for receiving the phase and the neutral potentials
through a series switch placed in line with the phase.
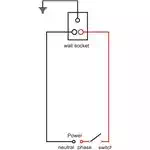
Wiring up Heavier Loads: External loads like irons (presses),
geysers, mixers, etc. normally have a plug and requires a socket to be plugged
into, so sockets wired in the above manner can be used for powering these
loads. However the socket/switch assembly and the wires used must all be
appropriately rated. The recommended standards are a 3/18 (3 strands of 18 SWG
each) for wires and 15 Amps for switch/socket. For smaller loads the
specifications may be reduced to 1/18 and 5 Amps respectively.
Please note that although the
above electrical house wiring layouts may look easy, there are a couple of
things that needs to be taken care of. Firstly, for all configurations the
switch must always come in line with the phase and before the load. Secondly
the socketís right side outlet should provide (or be connected) with the phase
which again comes only after passing through the switch. Lastly but not the
least, every house wiring system should incorporate a sound earthing line for providing the user total safety from
residual or leaking body currents from a particular appliance.
The above argument can be
understood through the following straight line diagram, see carefully the
current path, after commencing from the phase source, it enters the switch,
then the load and completes the cycle by ultimately getting back to the neutral
point. The third path (earth) though inactive during most occasions, sometimes
becomes an important parameter with old and over-used appliances for grounding
any residual currents that may be leaking out from the bodies of these
appliances.
