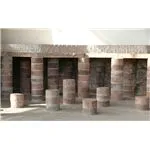How to Build a Roman Hypocaust
Roman hypocausts were basically under floor heating devices used for central heating but more commonly for public baths. It mainly consisted of a raised floor below which fires were lit to heat the floor and the room above.

Roman Baths consisted of a number of rooms that were used by the public for various functions considered important for personal hygiene. The caldarium or hot room was one of them. It was normally built on the south side to take advantage of the sun and its heat.
Ancient Roman Baths used under floor heating to heat public rooms used in the baths for what could be nowadays called saunas. They were called hypocaust from the Latin word hypocaustum. The word ‘hypo’ in Greek means from below and this was the main method of operation by lighting fires from below the floor. Raised floors were created on a series of pillars and this hollow was used to light fires that were constantly attended to by slaves and attendants. The heights of the pillars were such that there was enough space for a slave to enter the floor below for cleaning or other reasons.
The hot air and smoke was led out through flues in the roof of the structure above this hollow heating space. Adjustment of heat was done by bronzed ventilators placed in the roof of the room being heated. Hollow walls were also quite commonly used as a means to preserve the heat and prevent condensation. Temperatures in such hypocausts had wall surfaces being heated up to 100º F. Floors at times were so hot that users of the bath wore wooden sandals before entering the heated spaces. Roman Baths can be seen today in well preserved sites like in the English city called, strangely enough, Bath.
While the hypocaust is credited to the Romans, such heating devices were common in the Hellenic times and evidence has even been found in Mohenjo-Daro, a city of the Indus civilization, of such heating devices. This could predate the Roman era by over 2000 years. Similar concepts have been found in traditional houses in Korea where the kitchen fire or "ondol" was used to heat the house. Houses in Spanish areas used such systems till very recently and also had systems where they could close the air entering the furnace so that fires died out gradually, while the heat was still trapped within the heated area.
How to Build Your Own Hypocaust
While it may not be necessary to build your own hypocaust because of the ease of modern techniques to heat rooms or floors, you can go back in time and create some ancient Roman times and lounge in your Roman hypocaust dressed possibly in a toga.
You need a room (a garage would be a good area) and of course a little time and money. What you also need is a furnace to heat the hypocaust.
While the ancient method of using wood would be a strenuous job, you could always use a gas fire as a substitute. You may require a number of them to distribute the heat evenly. Then you need to create an under floor chamber, which can be done simply by placing columns on the floor of your garage. These can be of stone or concrete and be spaced so that they can take the weight of the floor above. Now you need to bridge the columns over with tiles or slabs of stone.
Stone is the better alternative because it can store large amounts of heat. Now get those gas heaters going and let them heat the floor for your hypocaust. You can also use box shaped tiles to carry the heat from the under floor up into the space above. These tiles can be fixed to walls so that they also radiate heat around the room and create even heating.
Make sure that you take advantage of modern technology and install a few temperature recorders or thermometers to make sure that the heat in your hypocaust stays within limits that are considered safe. Insulating the walls of the room above your raised floor would also help you to conserve heat. And like the Romans, use of the south facing rooms for your hypocaust is more than just a sensible idea.