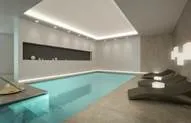PLANNING FOR MEETING OTHER REQUIREMENTS

Principle of planning involves planning for meeting the following requirements also:
1. Sanitary convenience
2. Prospects
3. Elegance
4. Flexibility
5. Privacy
6. Resistance to fire
7. Sound insulation
8. Protection from termite
9. Security against burglary
10. Economy
11. Provisions for future alterations.
1. Sanitary Convenience: Sanitary conveniences include provision of bathrooms, lavatories,urinals etc. Provision of these are not only necessities but statutory requirement also. These facilities should be located giving free access to all users. In these blocks, suitable slopes should be given to the floors to drain out water easily.
2. Prospects: It is about locating and selecting types of doors and windows so as to reveal pleasant features and conceal undesirable features of the buildings from a person viewing from outside.
3. Elegance: Elegance means general effect produced for a viewer from outside. It depends upon proper positioning of doors, windows, ventilators, chejjas, balconies etc. Elevations should be attractive. The width, height and the projections in the building contribute a lot for the elegance. Taj Mahal is an example famous for its elegance.
4. Flexibility: This aspect of planning means a room designed for a specific purpose should be possible to use for other purposes, if necessary. A study room may be planned for using as a guest room. If partition is provided between living room and dining room, it is possible to remove partition and use living room plus dining room for the family functions. If independent access is given to backyard from
kitchen, backyard can be used for dinner functions. Thus in planning flexibility also should be considered.
5. Privacy: Planning should take care of privacy of one room from other room in a building as well as some parts of a building from neighbouring buildings and from streets. It is ensured by proper grouping of rooms and by suitably providing doors, windows and ventilators. Planning the entrance at appropriate position also contributes a lot in providing privacy.
6. Resistance to Fire: It may be noted that concrete and masonry (stone or brick) have better resistance to fire while steel and wood have lesser resistance. Hence reduce use of steel and wood in kitchen and bathrooms with electric heaters. Kitchen should be so located that if fire is caught it is directed away from the building by the wind rather than towards the building. In public buildings and assembly halls stair cases should be easily accessible and always more than one is provided.
7. Sound Insulation: Noise pollution can be reduced by suitable planning of the building. Some of them are:
(a) Orienting the building suitably so that rooms are kept away from road side.
(b) Using hollow blocks for the walls.
(c) Plugging door and window openings tightly.
(d) Using false ceilings.
(e) By fixing water closet cisterns on outer walls instead on wall common to rooms.
(f) By fixing water closet pan on a thin pad.
(g) Holding pipes passing through walls and floors by insulated clips.
8. Protection from Termite: Building should be protected from termite attack by
(a) Treating the foundation with chemicals at the time of construction.
(b) Using well seasoned and well treated wood in the building.
9. Security against Burglary: By providing thicker walls, using stronger doors and windows in outer walls, security against burgling is improved. Providing grills to windows and additional shutters to doors are some of the methods of improving security. Alarms fitted in walls, roofs also improve security of the buildings.
10. Economy: Economy without sacrificing comfort, conveniences and durability is another basic principle of planning a building. For this circulation area should be minimised. Materials should be so selected that maintenance cost is minimized.
11. Provision for Future Expansion: Building should be planned making suitable provision for future expansion. Some of the steps required for it are:
(a) Improving elevations without dismantling any part during future expansion.
(b) Extending building horizontally or vertically without damaging the existing building.
(c) Improving the flooring.